MACAO TRADING CO RESTAURANT
i-beam design, new york based architecture and design, new york design, new york hospitality design, hospitality designer new york, hospitality designer ny, hospitality designer nyc, ny hospitality design, nyc hospitality design, hospitality design architecture ny, hospitality design architecture nyc, new york hospitality design architecture,
MACAO TRADING CO RESTAURANT - NEW YORK, NY
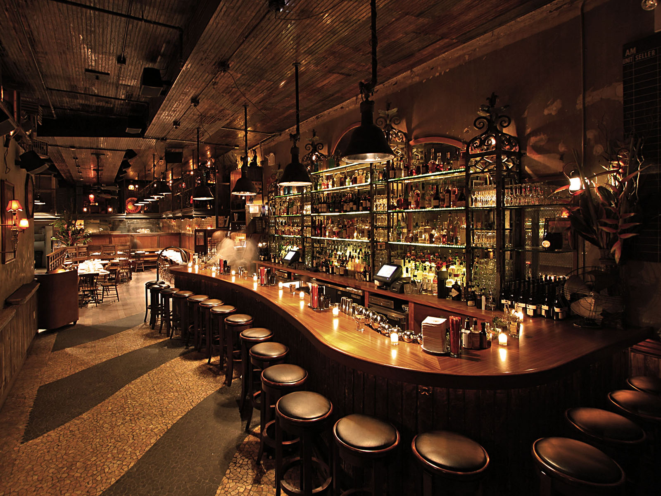
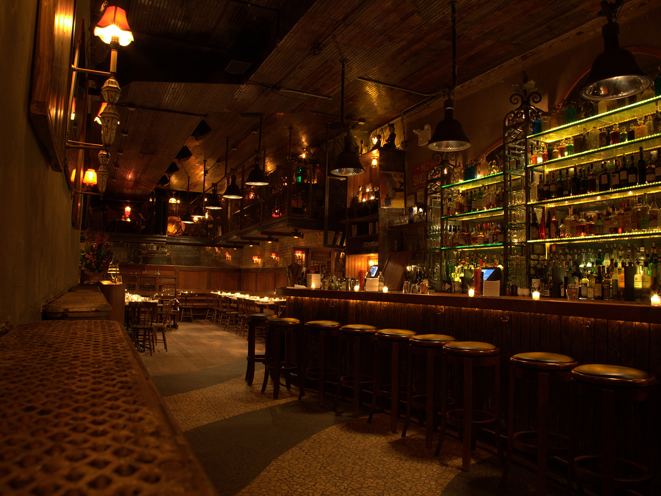
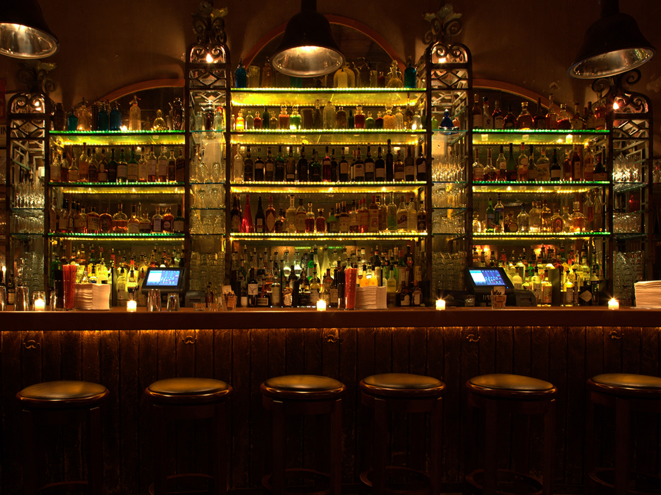
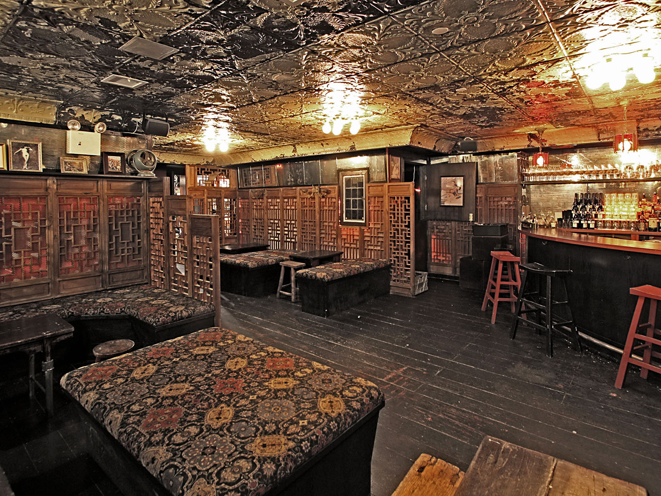
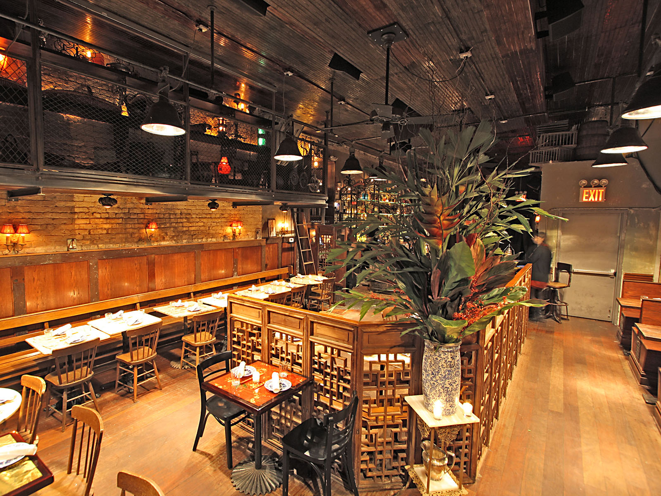
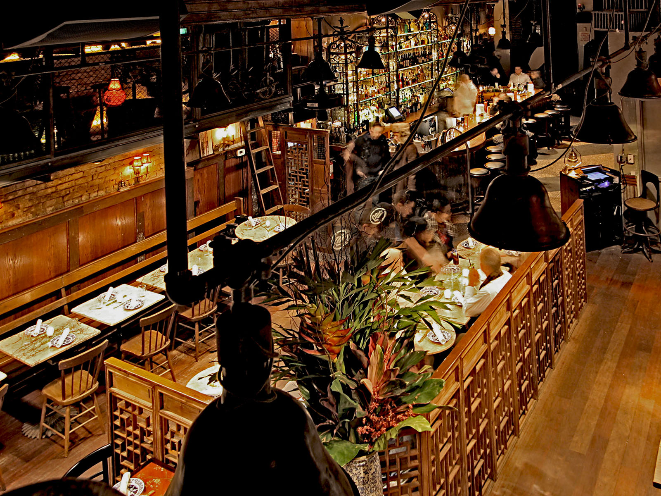
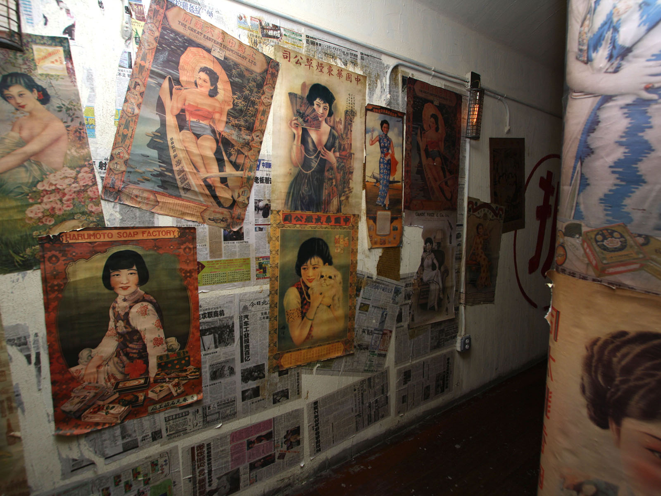
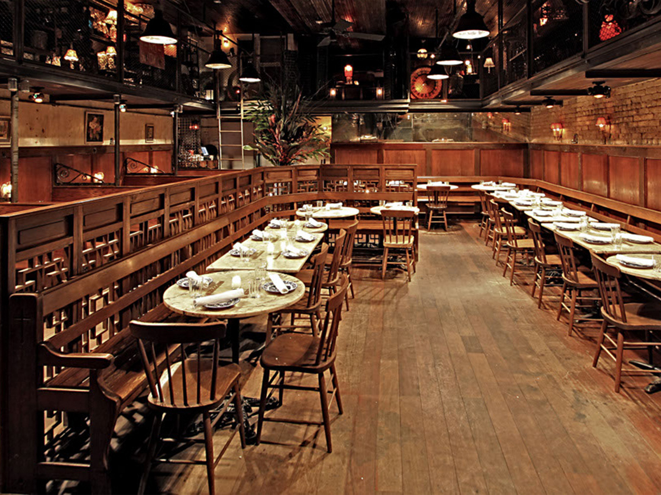
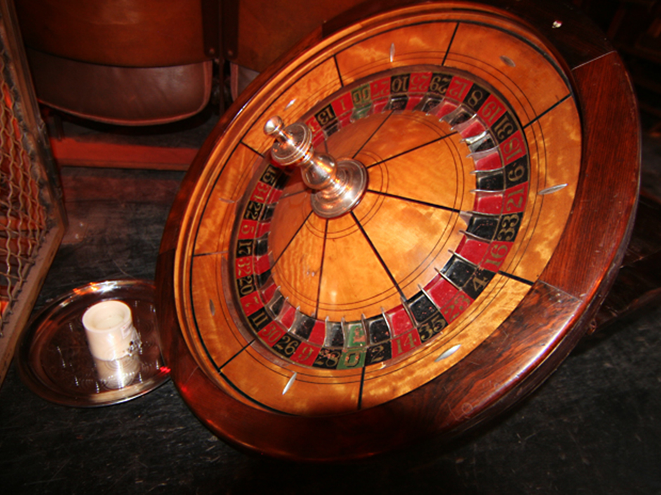
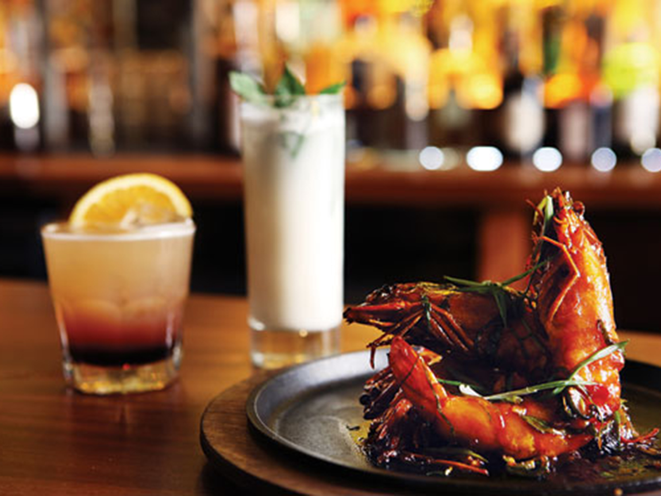
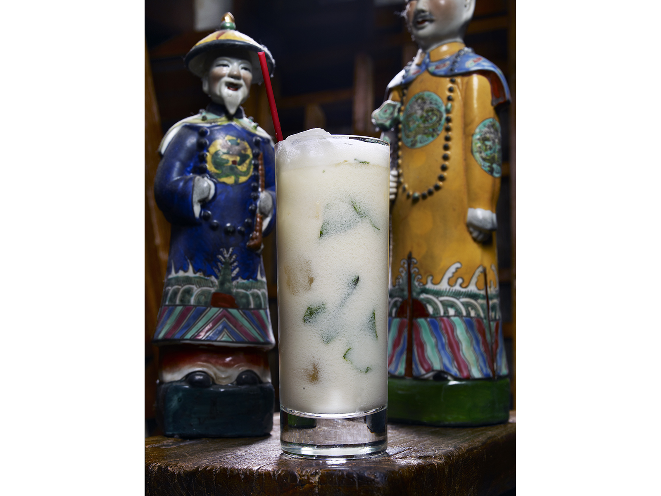
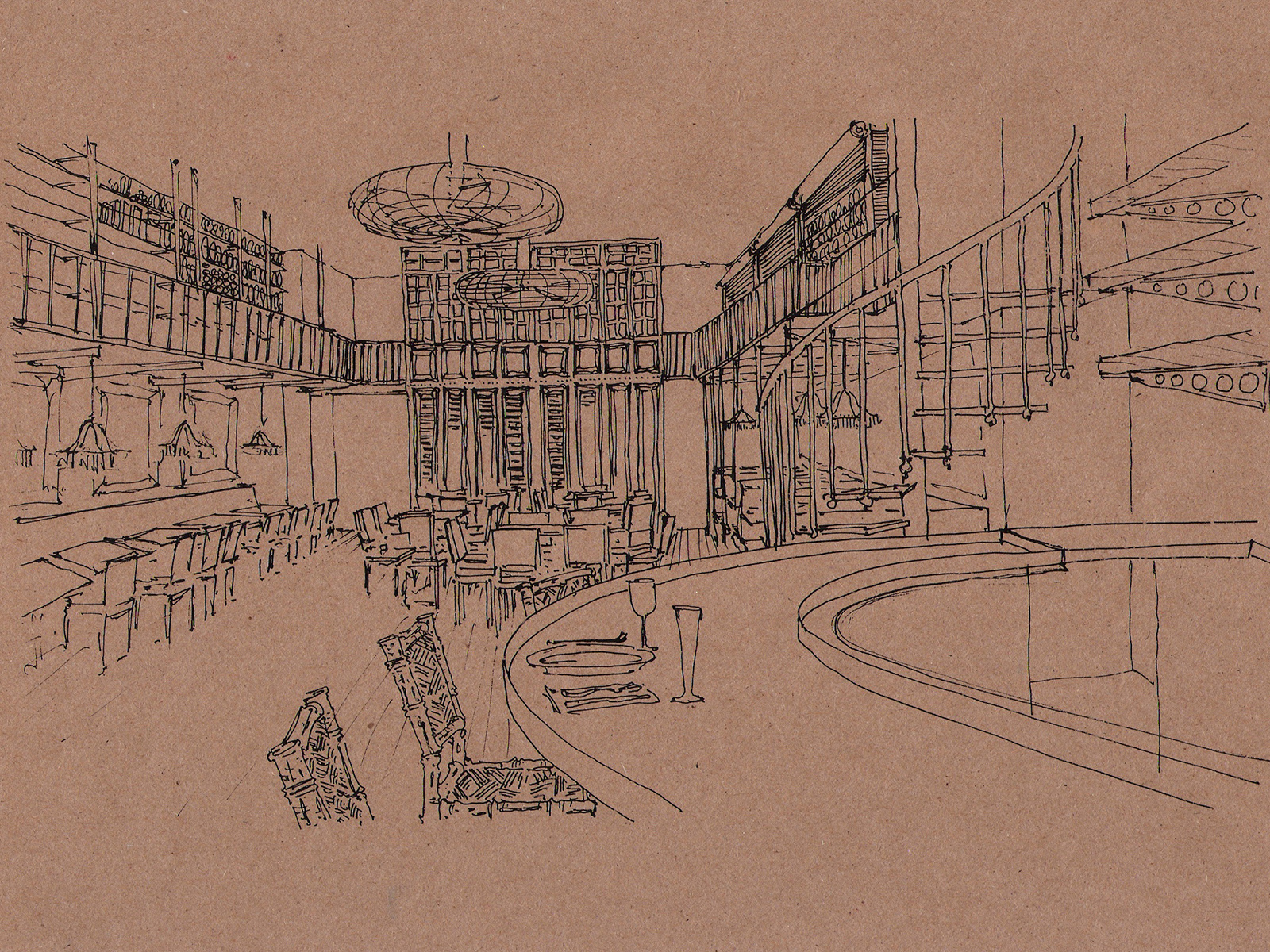
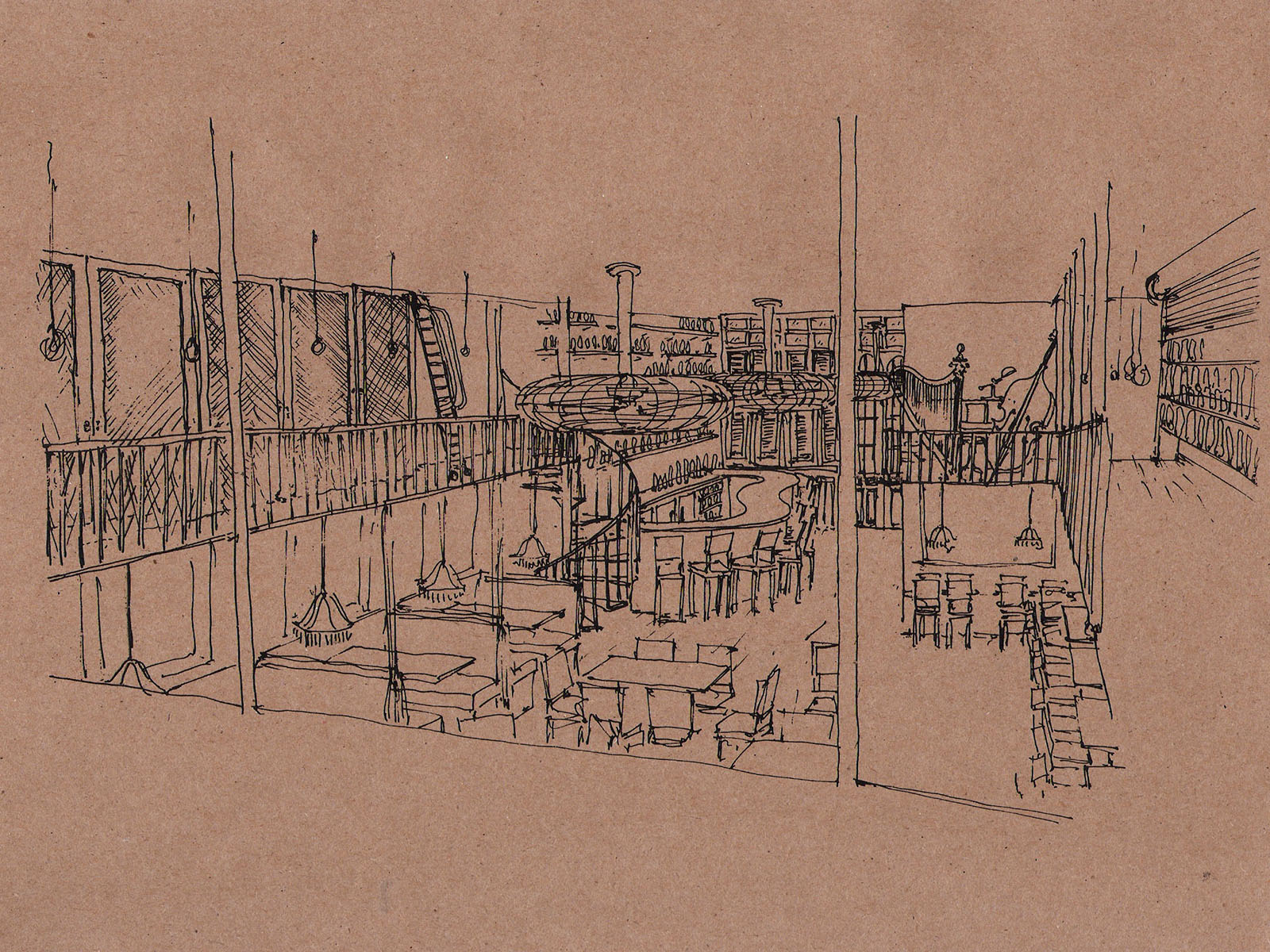
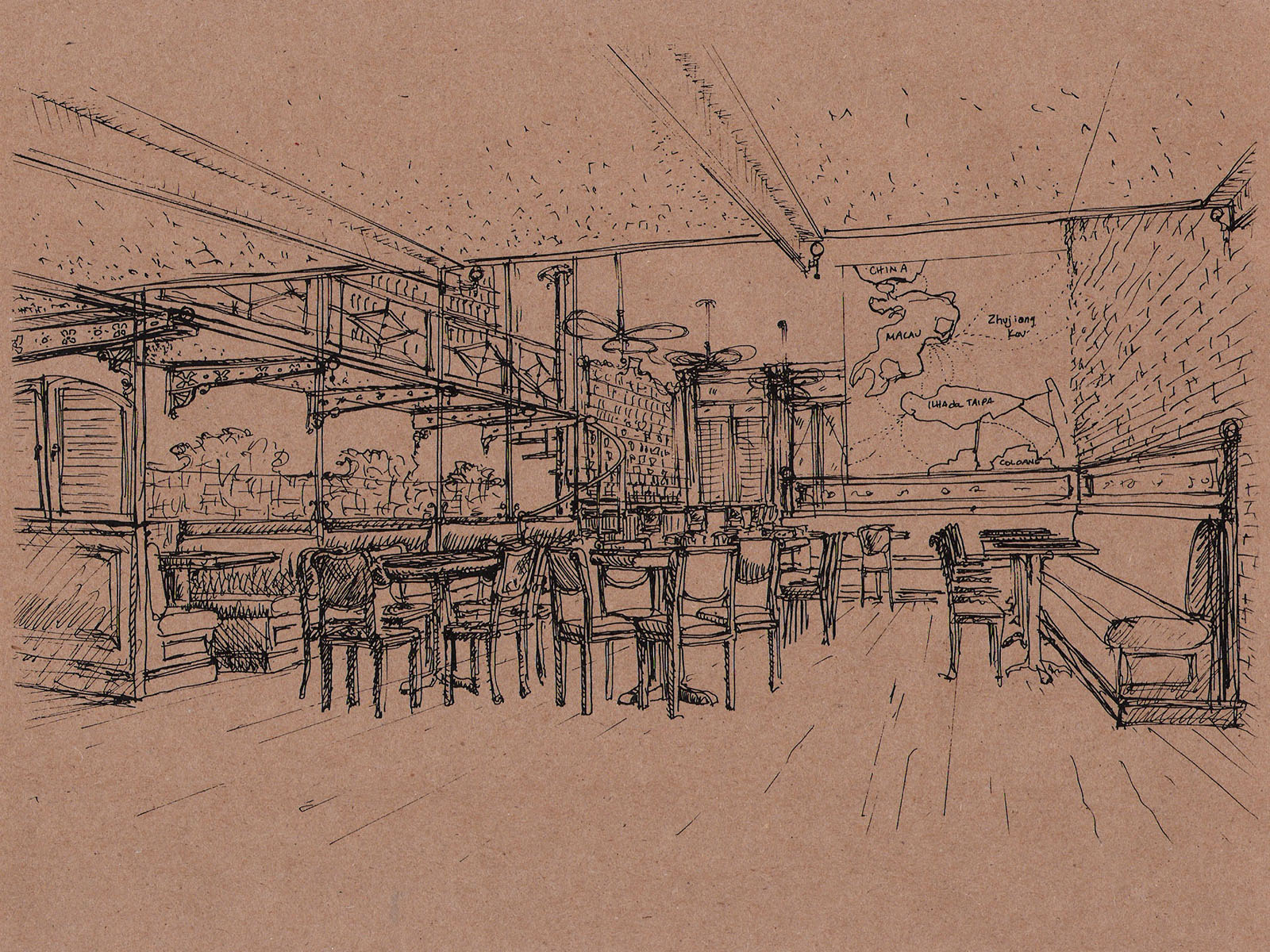
TYPOLOGY: Restaurant and Bar
SCOPE: Full Renovation
SIZE: 4,000 Sq. Ft
CLIENT: Macao Trading Co.
Macao Trading Company is collaboration between Chanterelle’s David Waltuck and the team behind Employees Only.
The 82-seat dining room on the ground floor is surrounded by a mezzanine evocative of a 1930’s Macanese port-side gambling parlor in the red lantern district with a pit boss lurking above.
Light fixtures made from recycled bicycle, boat and rickshaw parts help create the scintillating lighting that provides an elegant film noir atmosphere. The space is filled with antique Portuguese tiles and curiosities, Chinese firecracker packages and cricket cages. Teak screens salvaged from a 1940’s Chinese-themed amusement park in Florida create intimacy between tables. Old sailing -posters and images of seductive Asian women of the period decorate the stair leading to the clandestine Opium Lounge in the basement where exotic Macanese specialties are served until 4:00 AM for hungry hospitality professionals with few high-end dining options after hours.
PROJECT CREDITS:
Collaborators: Macao Trading Co., Csanad Bodnar, CMI Construction
Photos: Peter Miller and Doron Gild
