PROJECTPAGE CAFE BOO BAH
i-beam design, new york based architecture and design, new york design, new york hospitality design, hospitality designer new york, hospitality designer ny, hospitality designer nyc, ny hospitality design, nyc hospitality design, hospitality design architecture ny, hospitality design architecture nyc, new york hospitality design architecture,
CAFE BOO BAH - BROOKLYN, NY
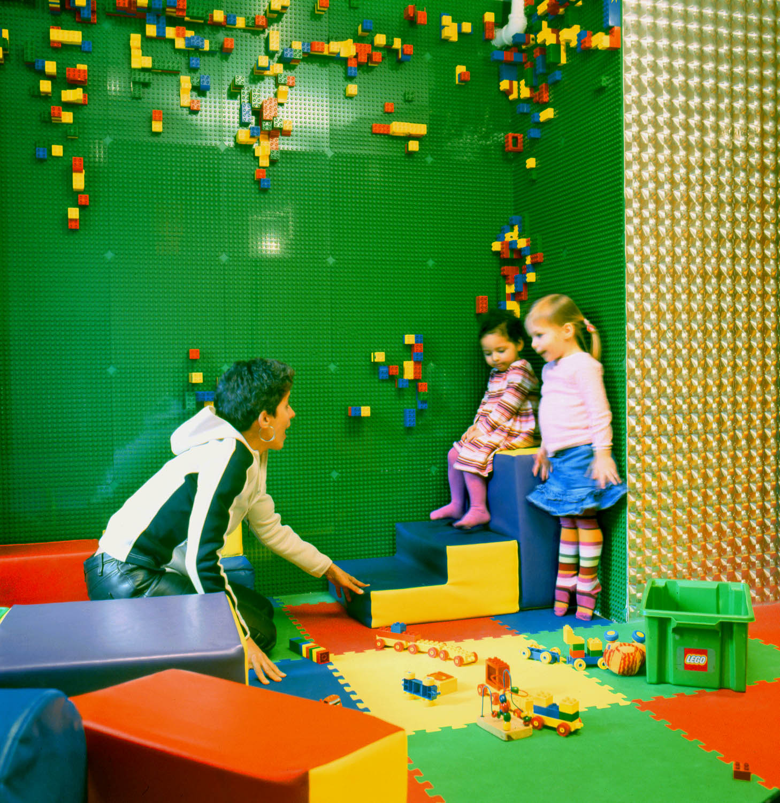
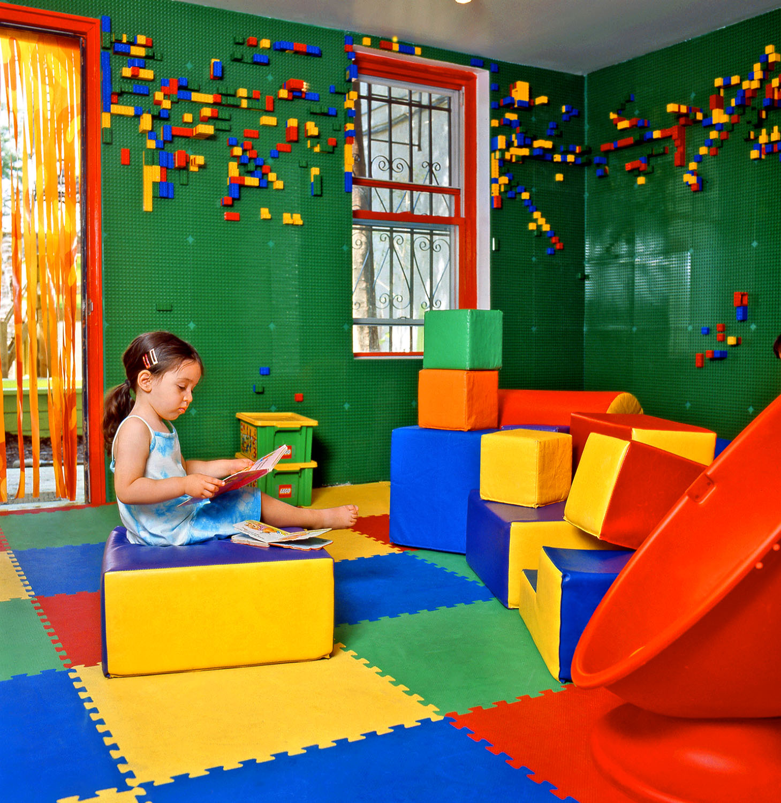
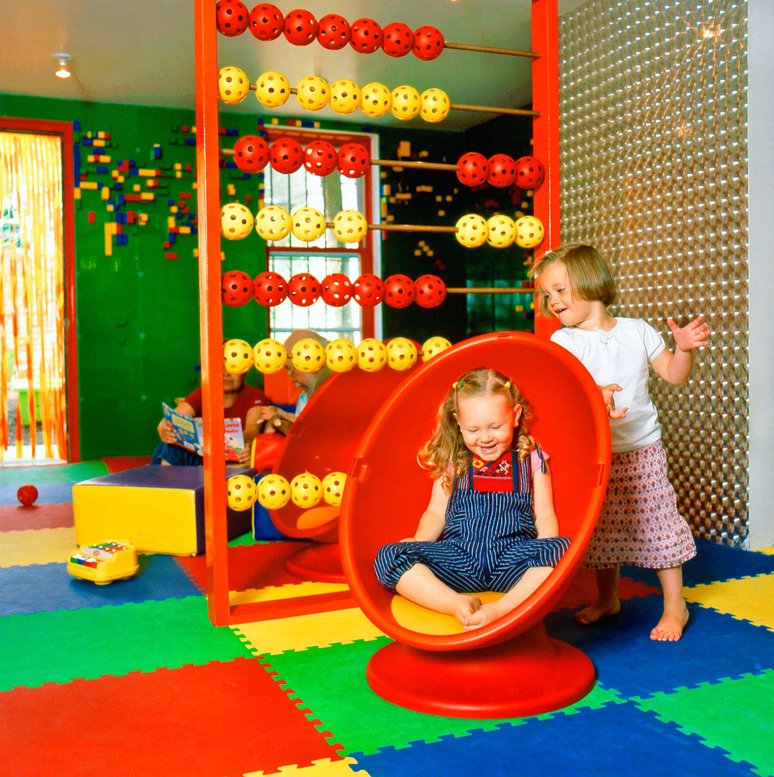
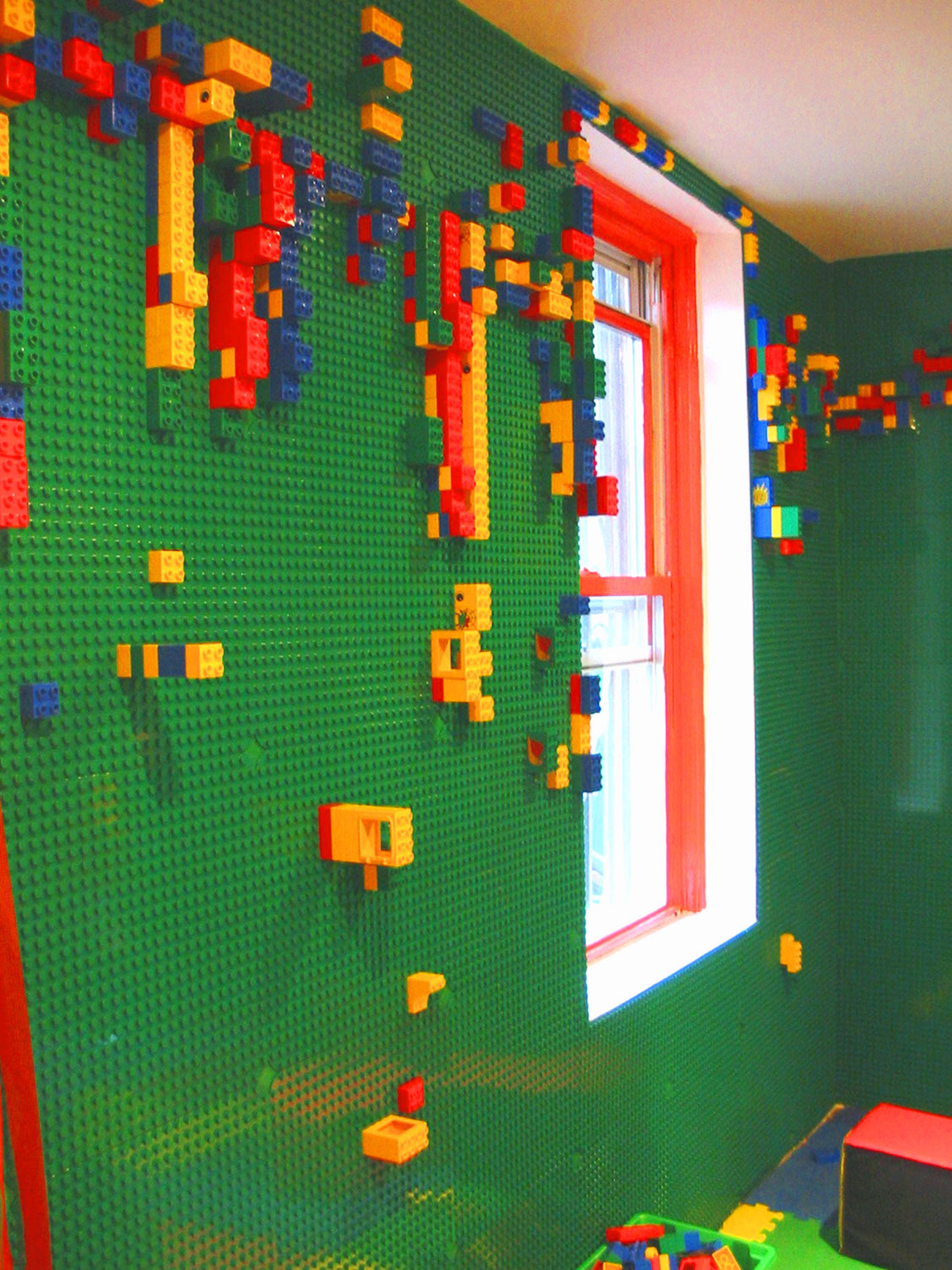
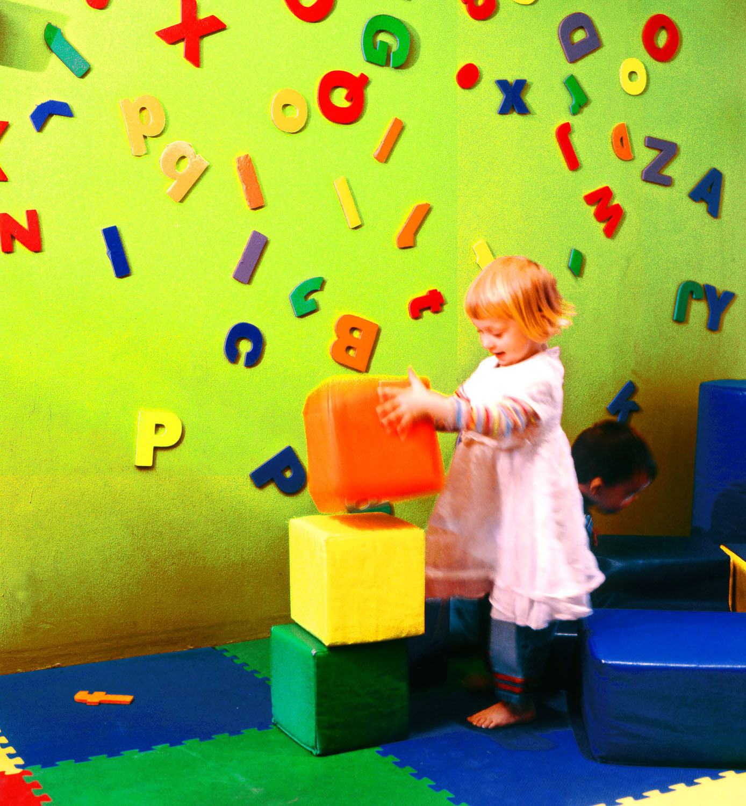
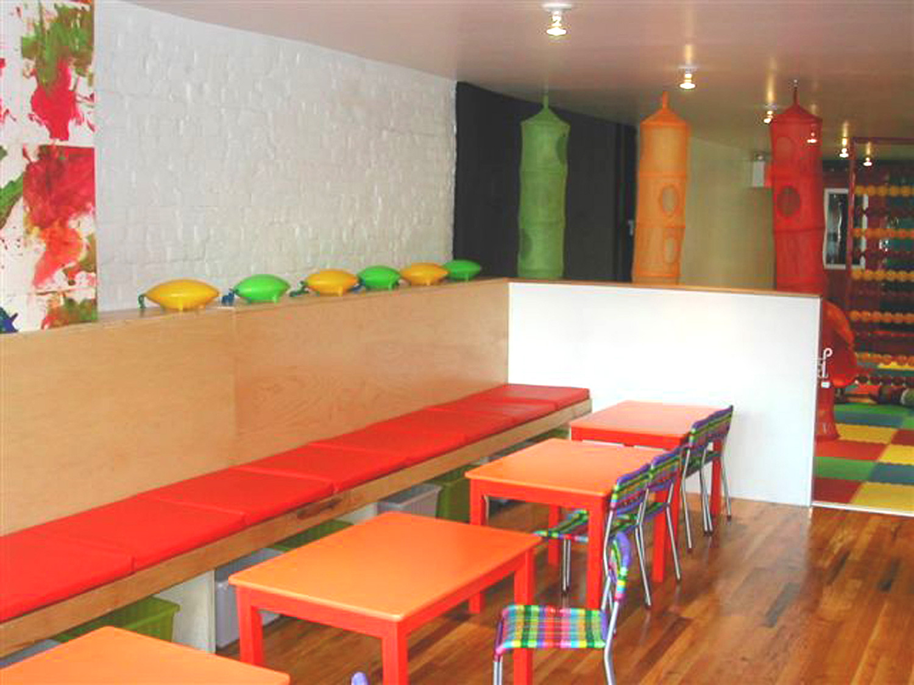
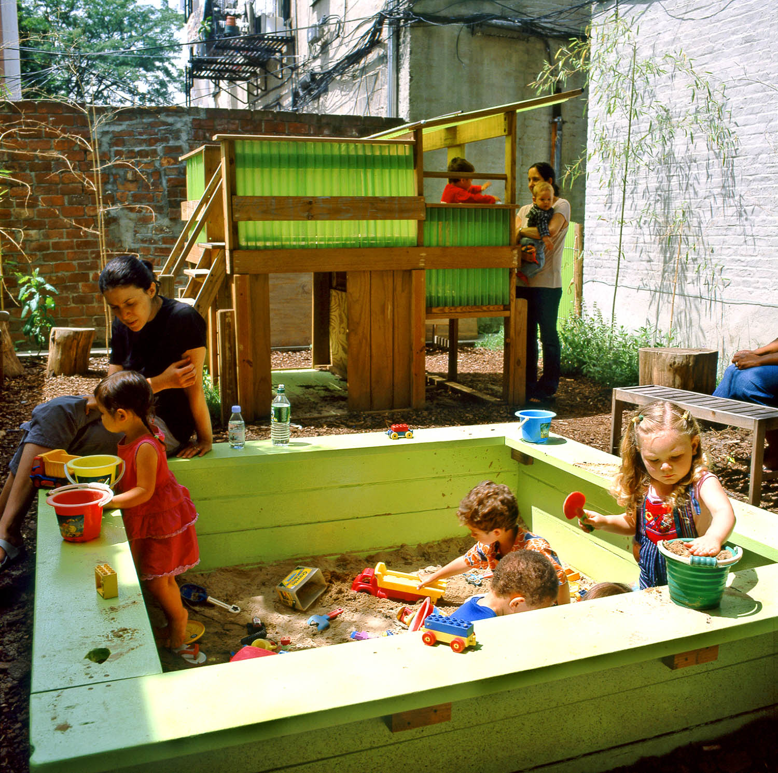
TYPOLOGY: Restaurant and Playground
SCOPE: Full Renovation
SIZE: 2000 Sq. Ft
CLIENT: Café BooBah
Café Boobah is an organic food café specifically designed for children, their families and friends
The chairs and tables are low enough for kids of any age to feel comfortable and half of the space is devoted to playing and learning. Every surface is an invitation to engage, discover, and create. There is an over-size floor to ceiling abacus, a chalkboard wall, a magnetic wall, and a wall for drawing on with crayons. The floor material is colorful and soft enough to cushion a child’s fall and there are numerous built in benches and cubbies filled with toys. The space is filled with soft brightly colored geometric blocks so that kids can create their own environments where they can play, hide, gather or relax and read a book.
The LEGO® lounge has a view of the garden playscape and invites kids to build better brighter worlds by constructing between LEGO® board walls. Everything a child builds becomes an integral part of the play space architecture until a new creation is made by someone else.
The backyard garden is filled with bamboo, flowers, trees, toys, a big sandbox and a two-story play house where kids can meet to play and invent games or stories together.
PROJECT CREDITS:
Collaborators: Café Boobah, Vrinda Khanna Architect, Perfect Renovation, LLC
Photos: Silke Mayer
